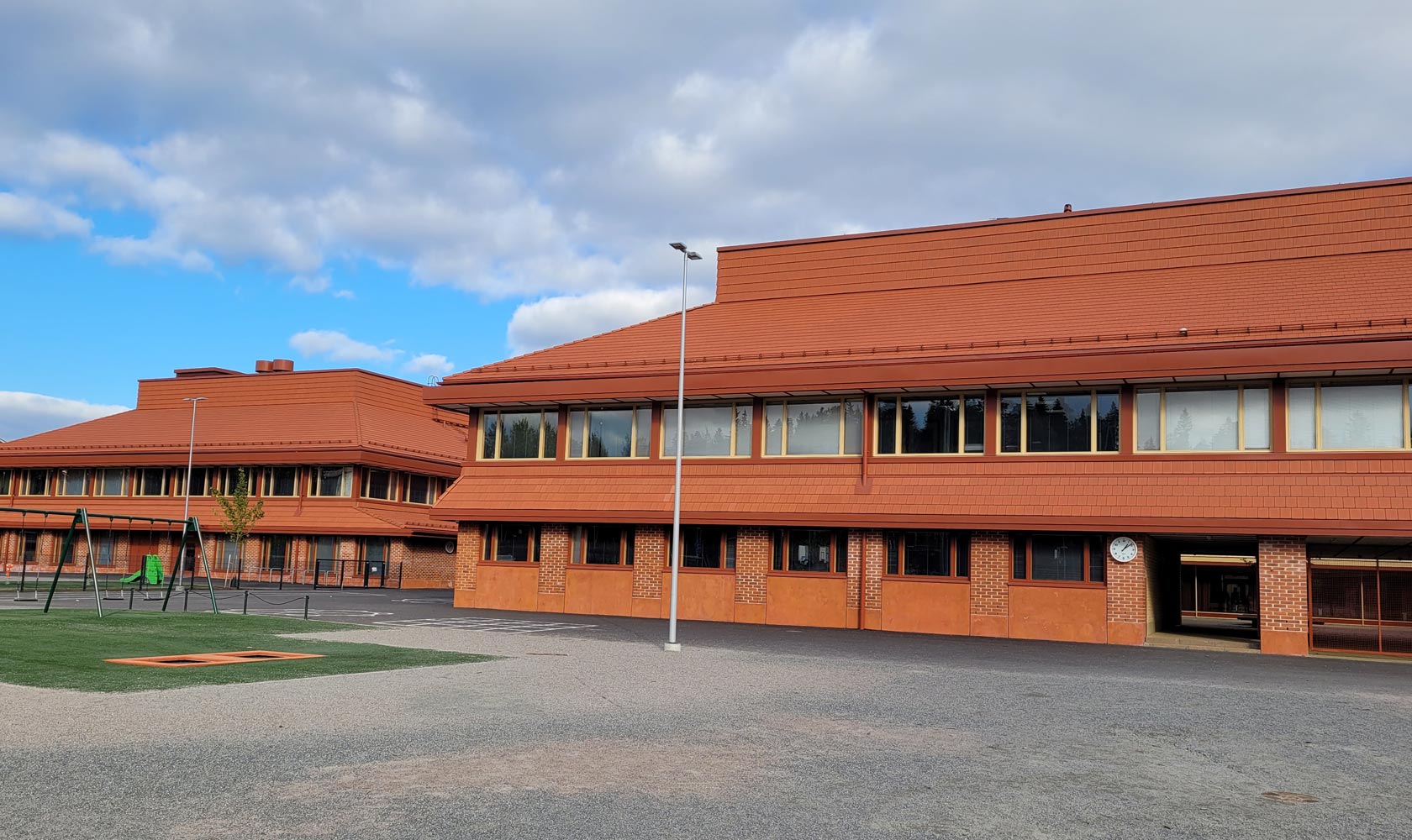Wood-framed Sammontalo, where every material has its place
Published 30.9.2025
The lifecycle-sustainable Sammontalo opened in Sammonlahti, Lappeenranta, on the eve of the new school year in the summer of 2025. A lot of wood has been used in the impressive school building, but steel and concrete also have their place in the structural implementation of the architect’s vision. The site has also been nominated for the 2025 Wood Award.
The project in brief

- SRV implemented Samtontalo, a lifecycle-proof wooden community centre, for the City of Lappeenranta. The building complies with the EU taxonomy and its carbon footprint has been calculated.
- Sweco participated in structural design already in the tender and development phase, offering expertise in wood construction and developing optimal structural solutions.
- Sammontalo consists of a multi-purpose building with a gross floor area of 12,000 square metres, with separate facilities for a daycare centre, schools, library and sports hall. About 75% of the materials are wood.
- The weather protection tent was not used due to the diversity of the building, so moisture control was carefully designed. The users participated in the design process, which makes Sammontalo both impressive and warm-hearted.
Sammontalo – a lifecycle-resistant wooden community centre
SRV implemented the Sammonlahti community centre, i.e. Sammontalo, for the City of Lappeenranta as a building in accordance with the EU taxonomy, with a calculated carbon footprint. Completed in the summer of 2025 to replace the old school and ball game hall, the red-brick-surfaced and wood-framed Sammontalo is based on the winning entry of an architectural competition, but is above all a multi-purpose building.
“That is why it must be space- and cost-efficient, health-secure and life-cycle sustainable at the same time,” says Satu Sainila, SRV’s Design Manager.
The project management contract (PJU) provided an opportunity to develop the original idea together. The global situation fluctuated prices in the early stages of the project, but the design team pulled together. “We were able to formulate a functional budget, and working together went well, even though there were a lot of difficult issues on the table later on,” Sainila says.
Sweco’s structural engineers were already involved in the tendering and development phase. “We were able to develop structural solutions suitable for the competition entry at an early stage, which usually always leads to a better end result,” says Susanna Friman, Project Manager at Sweco.
Experience in wood construction is reflected in design and on site
The complex of approximately 12,000 gross square metres consists of several overlapping two-storey “dice” with separate facilities for a daycare centre, sports hall, library and more than 600 comprehensive school children, for example. The use of wood was one of the client’s wishes and the starting point for the design, which is why SRV wanted to involve an experienced wood structure designer, Sweco.
“Sweco acted as a kind of mentor in wood construction for the design team and took things forward by highlighting boundary conditions, restrictions and perspectives to be taken into account,” Sainila says.
According to Friman, it would have been difficult to implement the architect’s vision without SRV’s strong expertise in wood construction. “The precision of wood construction had been adopted nicely on the site, and there was no need to compromise on architectural appearance issues.”
Sammontalo has optimal structural combinations
The visual look of Sammontalo is created by the additional eaves between the floors, the steep roofs and the placement of the ventilation machine rooms as long structures on the ridge of the roof. “Sammontalo is reminiscent of an oriental temple where there was no room for bulk solutions in its structures,” Friman describes.
Different building materials have been combined as optimally as possible. About 75 per cent of the materials are wood, such as the CLT elements of the load-bearing frame. “Due to the long spans, it made the most sense to use a CLT concrete composite structure in the intermediate floor,” Friman says.
Wood has also been used in the 1600-square-metre sports hall, which has portable stands for several hundred spectators on the long side. The roof elements of the hall are made of wood, but because the spans are 34 metres, the best choice for load-bearing structures was steel trusses.
“Steel has also been used in the joints of the wooden frame and the load-bearing beams of the intermediate floor,” says Friman. Inside the school, wood is widely visible. “The building is mainly of the P1 fire class, which allows the use of wooden surfaces, and fire-treated CLT is also used as the frame and surface material in rooms with a higher fire load, such as the library.”
Wood construction without a weather protection tent
The steep roof contains more than 2,500 roof trusses, which are so large that they were implemented in two and three sections. Due to the size and diversity of the building, it was not sensible to use a weather protection tent, so a moisture control plan was made to suit the site. According to Friman, moisture control was successful on the site. Naturally, all moisture-sensitive work phases, such as plasterboarding, were not carried out until the roof was completed.
“SRV did a meticulous job of phasing the site, and our structural designers thought out the details of the wooden elements so that when rainwater inevitably enters the structures, they are allowed to dry in peace. After all, the tree will not be damaged by short-term wetting.”
Sainila is particularly pleased that even though this is an architectural competition entry, the users were able to participate in the design process. “Sammontalo became an impressive but also warm-hearted community centre that raises the image of the entire area.”