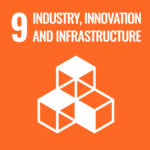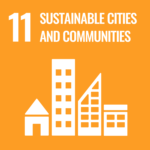Sustainable urban centre Tripla was created in teamwork of multiple parties
A new city district has risen between Eastern and Western Pasila in the past few years. Central Pasila represents modern, dense and sustainable urban planning. Tripla, the nerve centre of the area, consists of Mall of Tripla and the Pasila railway station.
The enormous Tripla construction project has involved multiple operators. Sweco was in charge of the principal and architectural design and structural engineering for the eastern third of Tripla, the station block, as well as any solutions in terms of city landscape for the entire project with Arkkitehdit Soini & Horto. Furthermore, Sweco was in charge of the structural design for the station block. The project has required seamless cooperation from Sweco’s architects and structural designers.
All roads lead to Pasila
The design for Tripla was initiated in 2011, when YIT, Office for Metropolitan Architecture and Arkkitehdit Soini & Horto won the architectural competition for the implementation of the new centre of Pasila. Construction began in spring 2016, and Tripla was opened in October 2019.
The project is based on the City of Helsinki’s vision of expanding the city centre to the north and making Pasila the most accessible place in Finland. Its location at the intersection of the Kehärata railway with a connection to the airport, the western additional railway and, in the future, the City Rail Loop make Tripla a unique transport hub. In 2025, 130,000 passengers and 900 trains will travel through the station daily.
“Pasila is growing strongly, and a number of new apartments are being built north of Tripla as we speak. Its location and vicinity to the Helsinki city centre make Pasila an ideal location for creating a denser city,” summarises Sweco’s main designer, architect Pekka Ojalammi.
According to Ojalammi, the sustainable design of the area started from traffic solutions and public transport. Tripla can be reached from many directions on foot, by bicycle and by train, bus and tram. A tunnel for a potential metro line has also been constructed.
“The design solutions ensure that Pasila’s public transport will always be functional,” Ojalammi states.
In terms of urban structure, Ojalammi feels that connecting the eastern and western parts of Pasila was one of the biggest challenges in the project. In its day, Eastern Pasila was built by separating pedestrian traffic from vehicle traffic onto a higher deck level. However, the route did not reach Western Pasila. Tripla now seamlessly connects Pasila’s eastern and western parts. “People can walk through Tripla on many levels,” Ojalammi explains.
According to Ojalammi, one of the key challenges in Tripla’s architectural design was to observe the human scale and create an enormous building that does not feel overwhelming to the users. The design focused on opening the building up to the viewer in an interesting way, both outside and inside.
“A softer and more inviting environment has been created with terraces and the mushroom-shaped columns near the main entrance. The café with mushroom shapes in the middle of the station hall also makes the space feel smaller and softer.”
Exceptionally challenging conditions highlighted the importance of excellent designs
Sweco’s structural engineers were responsible for the main structural engineering, steel and concrete element frame design and complementary steel structures of the station building and connected office towers. “Structurally, Tripla was an exceptionally challenging but also an extremely rewarding project,” explains Sweco Structural Engineering Project Manager Anne Lindblad.
“Construction was carried out above the tracks and on the nearby platforms. There was little room for new structures, which is why old ones were enforced and used as much as possible,” Lindblad explains.
Railway traffic, in particular, was challenging to the design. Tens of thousands of people travelled through the site each day. Exceptionally challenging conditions highlighted the importance of excellent designs. Work in the platform areas was carried out during the night in order not to disrupt train traffic.
“We were unable to be on call at night, so our designs had to ensure that there was no need to contact us from the site and the need for adjustments was minimal,” Lindblad says.
Meaning of cooperation emphasised in projects with multiple parties
YIT Construction Project Manager Kimmo Assmuth explains that the most challenging factor in the project was the large amount of interest groups. Tripla is a hybrid project combining offices and commercial premises with public station areas, meaning a large number of interest groups from the City of Helsinki to commercial operators. In order to coordinate the views of all parties, good conversation is required.
“Discussions where we strived to find the negotiable and non-negotiable issues for each party were particularly fruitful. We never lost sight of the big picture and have all held on to the shared goal,” Assmuth says.
Although Sweco was responsible for the station building, it is still tightly connected to the shopping centre and the station square. Several interfaces between different sections and operators needed to be coordinated, which meant seeing the project as a whole.
Ojalammi, Lindblad and Assmuth agree on good and close cooperation being the key to success.
“The complex design work was carried out carefully. It included a great deal of expertise and top specialists from different fields. This was teamwork to the very highest degree, collaboration and working together,” Ojalammi says.
“Each party understood that this is an exceptionally challenging project. This shared understanding helped us work together and solve issues in collaboration,” Lindblad says.




